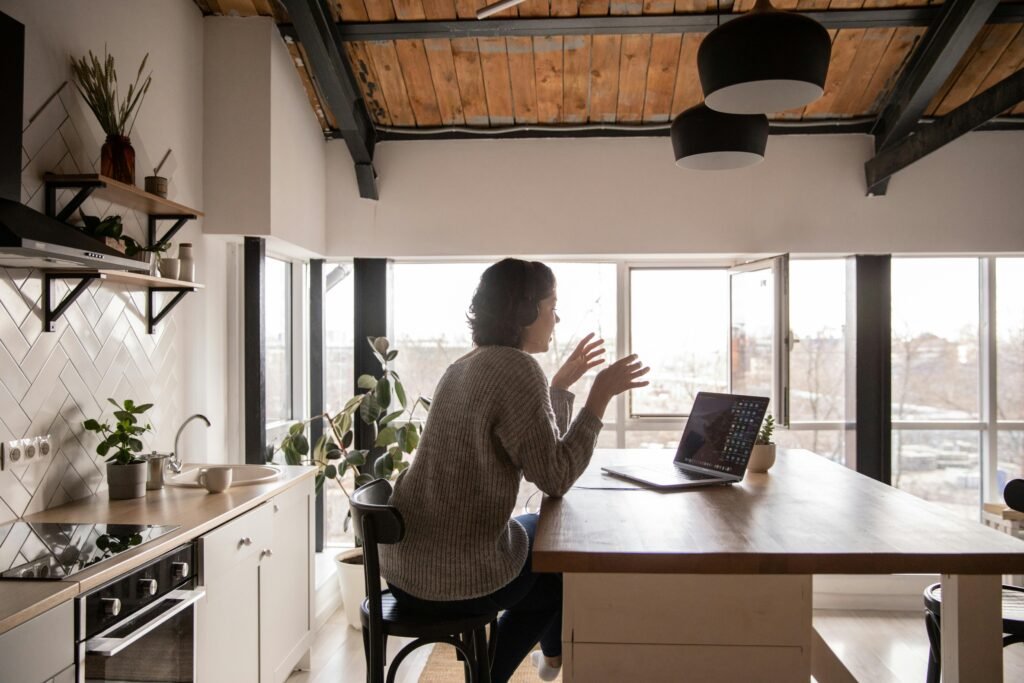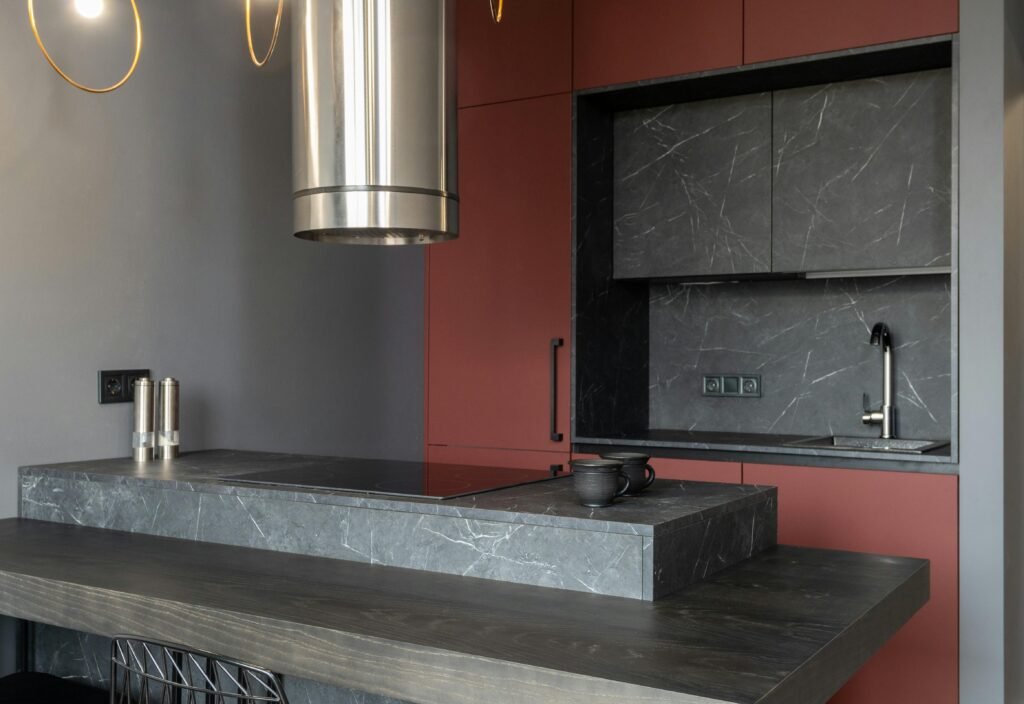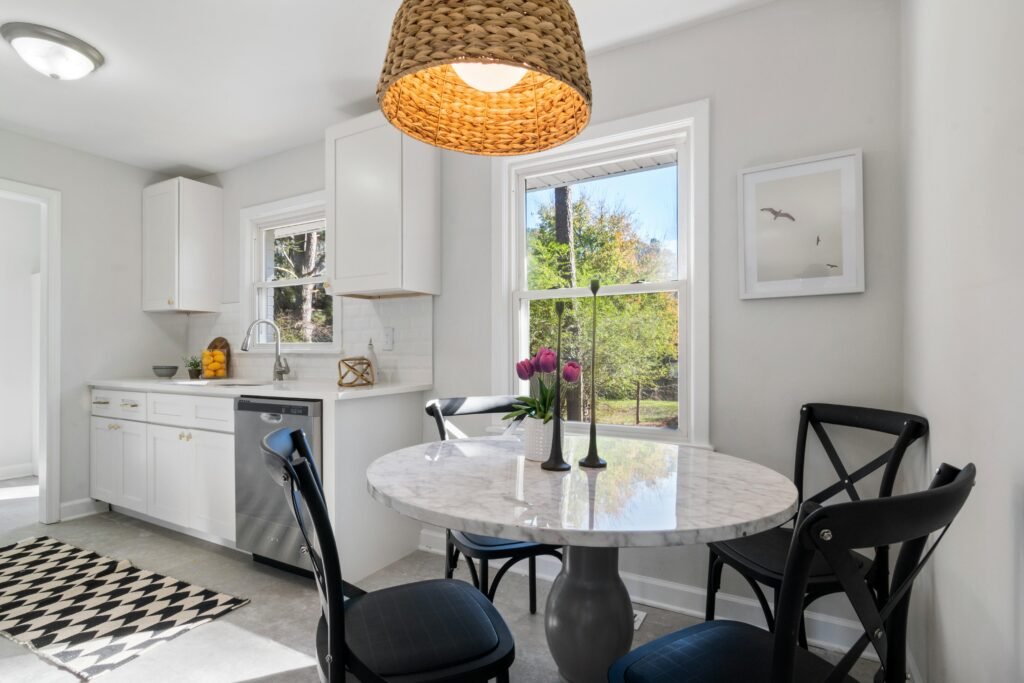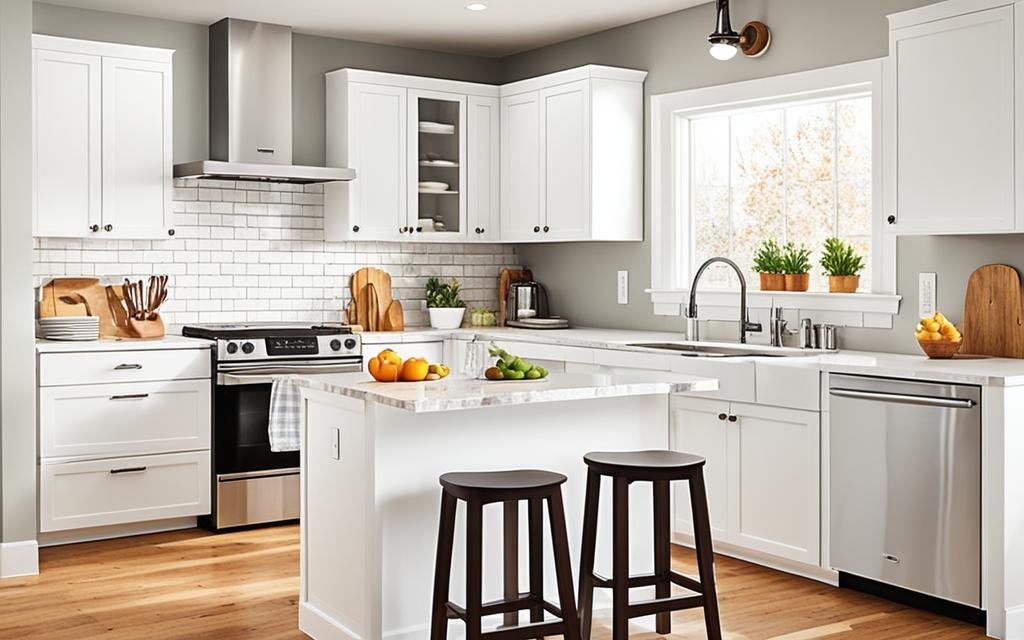I love being a home cook and think the kitchen is the heart of any home. But what if your kitchen is a bit small? Don’t worry, fellow food lovers! We’re going to make your small kitchen a place where your cooking dreams come true.
Are you starting your first home or updating your kitchen? We’ve got great ideas for you. We’ll cover smart storage, versatile appliances, and simple decor to make the most of your space.
So, put on your apron and let’s get started! We’ll make your small kitchen a place you’ll love. Get ready to see how we can turn your kitchen into a beautiful and efficient space.
Embracing the Charm of Compact Kitchens
Small kitchen layouts are now a big hit in modern home design. They offer a cozy and efficient way for homeowners to use their space. Trends like small kitchen design, compact kitchen layout, and space-saving kitchen ideas are popular. They help make the most of limited space in tiny house kitchens.
Cozy and Efficient: Why Small Kitchens Are the New Trend
Big kitchens are no longer the dream for everyone. Now, people love the charm and function of small cooking areas. These kitchens create a cozy feel, making the home warm and welcoming. Plus, small kitchen design challenges lead to creative solutions that use every inch of space well.
Decluttering: The First Step to Maximizing Space
Starting a small kitchen design project means decluttering first. Getting rid of things you don’t need and organizing what you have makes the kitchen more efficient. This not only saves counter space but also makes the compact kitchen layout look better and feel bigger.
“The key to a successful small kitchen design is to embrace the constraints and find creative solutions to maximize the available space.”
With careful planning and creativity, homeowners can turn their tiny house kitchens into stylish and functional areas. By loving the look of compact kitchens and decluttering, they can make the most of their space-saving kitchen ideas.
Smart Layout and Ergonomic Design
Making a compact kitchen look good and work well is an art. It’s all about a smart layout and design that uses every bit of space. Let’s look at how to arrange your appliances, countertops, and storage for a better cooking space.
The key to a great compact kitchen layout is the work triangle. This is the imaginary line between the fridge, sink, and stove. Placing these key items in a triangle helps you move less and cook better. It makes your kitchen work better and feel more natural.
Open concept kitchens are also important. They remove walls and make the kitchen feel bigger. This design makes your kitchen look larger and makes it a place where people want to be.
| Compact Kitchen Layout Strategies | Benefits |
| Optimized work triangle | Streamlined workflow, reduced movement |
| Multifunctional islands or peninsulas | Increased counter space, added storage |
| Vertical storage solutions | Maximized storage capacity, decluttered surfaces |
| Integrated appliances | Seamless, space-saving integration |
Using these compact kitchen layout and ergonomic design tips can change your small kitchen into a great place. The goal is to make it look good and work well for cooking. It’s all about finding the right balance.
“A well-designed compact kitchen is a symphony of form and function, where every element works in harmony to create a truly remarkable cooking experience.”
Multifunctional Appliances and Clever Storage
In the world of small kitchen design, every inch of space matters. Luckily, we have many multipurpose kitchen appliances and smart storage solutions. These can turn even the smallest kitchens into efficient and useful spaces.
Multipurpose Appliances: Your Space-Saving Allies
There are endless options for multipurpose kitchen appliances. You can find air fryers that also work as convection ovens and blenders for various tasks. These tools save space in your small kitchen. By choosing appliances that do more than one thing, you can use less counter and cabinet space for other items.
The Instant Pot is a great example of a multipurpose appliance. It’s a pressure cooker that also works as a slow cooker, rice cooker, and even a yogurt maker. With it, you can do many cooking tasks, cutting down on the need for many single-use appliances that can clutter your kitchen.
Creative Storage Solutions for Tiny Kitchens
Creativity is essential for storage in small kitchens. Look into wall-mounted racks, pull-out pantry organizers, and stackable containers to use every inch of space. Adjustable shelving systems can be customized for your kitchen’s layout. Using wall space for storage is also a smart move.
| Storage Solution | Benefits |
| Magnetic Knife Strip | Frees up drawer space and keeps knives within easy reach |
| Lazy Susan Turntable | Maximizes corner cabinet space and improves accessibility |
| Hanging Pot Rack | Saves valuable cabinet space and puts your cookware on display |
Using multipurpose appliances and smart storage can turn your small kitchen into a well-organized and efficient space. It meets your cooking needs while keeping your kitchen clean and tidy.
Open Concept and Seamless Flow
Embracing an open concept can change the game for small kitchen design. It makes the space feel bigger and more connected to the rest of your home. This design creates a smooth flow, making your small kitchen seem larger and more part of the living areas.
Blurring Boundaries: Open Concept Kitchens
Picture your kitchen flowing easily into the living room or dining area. With no walls in the way, the space moves freely. This open concept is a top trend for small kitchens, making your living space feel more connected.
Open concept kitchens have many perks for small spaces. They make the room look bigger and feel more welcoming. Plus, they let in more natural light, making the space feel even larger.
Also, an open kitchen makes socializing and entertaining easy. You can cook, chat, or sip coffee while staying in touch with family and friends. This layout keeps everyone connected in a small kitchen.
Creating the perfect open concept in a small kitchen takes planning and the right design skills. With the help of an expert, you can make the most of your space. This approach will improve your home’s look and feel.
Minimalist Decor and Visual Tricks
Working with a small kitchen design means using a minimalist decor approach is key. A clean, uncluttered look can make your space feel open and airy. We’ll share tips on minimalist kitchen decor and tricks to make your kitchen look bigger.
To start, declutter and simplify your kitchen. Choose clean lines, neutral colors, and few decorations. Avoid too many items or busy patterns to prevent a cluttered feel. Focus on a few pieces that are useful and fit the design.
- Use a neutral color scheme, like whites, grays, or light wood, for a calm look.
- Add reflective surfaces, such as glass, mirrors, or polished steel, to bounce light and make the space seem bigger.
- Use smart lighting, like recessed or under-cabinet lights, to brighten the area and open it up.
Another trick is to blend the kitchen with the rest of your living area. An open concept design can make the kitchen feel like part of the larger space. Use partial walls, sliding doors, or strategically place the island or breakfast bar to achieve this.
“A minimalist kitchen design is not just about looks – it’s about creating a functional and calming space that uses your space well.”
Remember, the goal of minimalist kitchen decor is balance between looks and function. By using a simple approach and smart tricks, you can turn your small kitchen into a stylish, efficient space that shows off your style and lifestyle.
Small Kitchen Design: Maximize Your Culinary Space
Maximizing your small kitchen space is crucial. We’ve shared many strategies and ideas to make a small kitchen work better and look great. Now, let’s put these ideas together to create the perfect small kitchen design.
For a great small kitchen remodeling, start with a smart layout and ergonomic design. Plan where to put appliances, storage, and work areas. This makes the most of every inch. Using appliances that do more than one thing and smart storage helps us keep things tidy and saves space.
Going for an open concept can make a small kitchen seem bigger. It connects the kitchen with other areas, making the space feel larger. This design also helps with efficient kitchen organization by making movement easier.
Adding minimalist decor and visual tricks can also make a small kitchen look bigger and welcoming. Choosing the right finishes and lighting can trick the eye into seeing a larger space.
By using smart layouts, multifunctional appliances, and clever storage, we can turn a small kitchen into a place we love. Adding an open concept and minimalist decor can make it both functional and stylish. With creativity and focus on details, small kitchen design can show off our style and love for cooking.
| Design Element | Benefit |
| Smart Layout | Optimizes workflow and maximizes usable space |
| Multifunctional Appliances | Saves valuable counter and storage space |
| Clever Storage Solutions | Keeps the kitchen organized and clutter-free |
| Open Concept Design | Creates an illusion of spaciousness and seamless flow |
| Minimalist Decor | Enhances the perception of a larger, more open kitchen |
Using these key elements of small kitchen design, we can make the most of our small kitchens. The secret is planning well, thinking creatively, and adding our personal touch.

“Good things come in small packages, and the same is true for kitchens. With the right design approach, even the tiniest of cooking spaces can become a masterful blend of function and style.”
Unleash Your Creativity in a Compact Kitchen
Small kitchen design offers endless chances to add your personal touch. You can make your tiny kitchen show off your unique style. Let’s explore how to bring your small kitchen to life with your creativity.
Personalize Your Small Kitchen with Style
Having a small kitchen means you can pick every detail yourself. Add bold backsplashes or custom jar labels for a unique look. Use decorative mirrors to make it seem bigger, or show off your dishes on open shelves.
Don’t hesitate to add fun touches to your kitchen. Try magnetic knife strips for style and function, or rustic reclaimed wood shelves for a cozy feel. Your small kitchen can be anything you want it to be with creativity.
Personalizing your small kitchen means thinking outside the box. Choose unique solutions that fit your style and needs. This way, your kitchen will not only work well but also show off your personality.
“The secret to small kitchen design is to make every inch count. Embrace the charm of your compact space and use it as a canvas to express your personal style.”
No matter if you like minimalist, bold, or whimsical decor, your small kitchen is a great place to be creative. Add your special touches and smart storage ideas to make your kitchen a true reflection of you.
Conclusion
We’ve looked into how small kitchens can be both beautiful and useful. By using smart layouts and ergonomic design, we can make the most of limited space. Adding appliances that serve more than one purpose and smart storage helps too.
Adding a minimalist touch and our personal style can also enhance our small kitchens. This way, we can make our kitchens work better for us and look great too.
The secret to a great small kitchen design is creativity and focusing on what’s important. With some clever ideas and the right design tips, we can make our small kitchens the center of our homes. Here, we can cook delicious meals and make lasting memories.
Think of a small kitchen as a chance to show off our design and cooking skills. By tackling the challenges and using the opportunities of small kitchens, we can create spaces that are both beautiful and practical. These spaces will meet our small kitchen design, kitchen remodeling, and compact kitchen layout needs perfectly.
FAQ
How can I make the most of a small kitchen space?
To make the most of a small kitchen, focus on smart layout and multifunctional appliances. Use clever storage solutions and a minimalist decor approach. This way, you can make your kitchen both functional and efficient.
What are the benefits of a compact kitchen design?
Compact kitchens are popular for their cozy and efficient design. They offer a chance to create a more organized cooking space. Plus, they are cost-effective and good for the environment. With the right design, you can love your compact kitchen.
How can I declutter and organize my small kitchen?
Decluttering is key to a better small kitchen. Begin by removing items you don’t need. Use smart storage like pull-out cabinets and wall-mounted racks. Stackable containers also help keep things tidy and nice to look at.
What are some space-saving kitchen appliance options?
For small kitchens, multipurpose appliances are a big help. Look for compact options like combo ovens and all-in-one pressure cookers. These can do more tasks without taking up much space.
How can I create an open concept kitchen in a small space?
An open concept design can make your small kitchen look bigger. Remove walls or use open shelving to connect the kitchen with other areas. This creates a seamless flow and a larger feel.
What design tricks can I use to make my small kitchen look and feel larger?
To make your small kitchen look bigger, go for a minimalist look. Use light colors and reflective surfaces. Also, focus on clean lines and uncluttered surfaces. This keeps your kitchen looking spacious and appealing.





Pingback: Fresh Bathroom Mirror Ideas to Elevate Your Space: Garden Home Decor - Home and Garden Decor